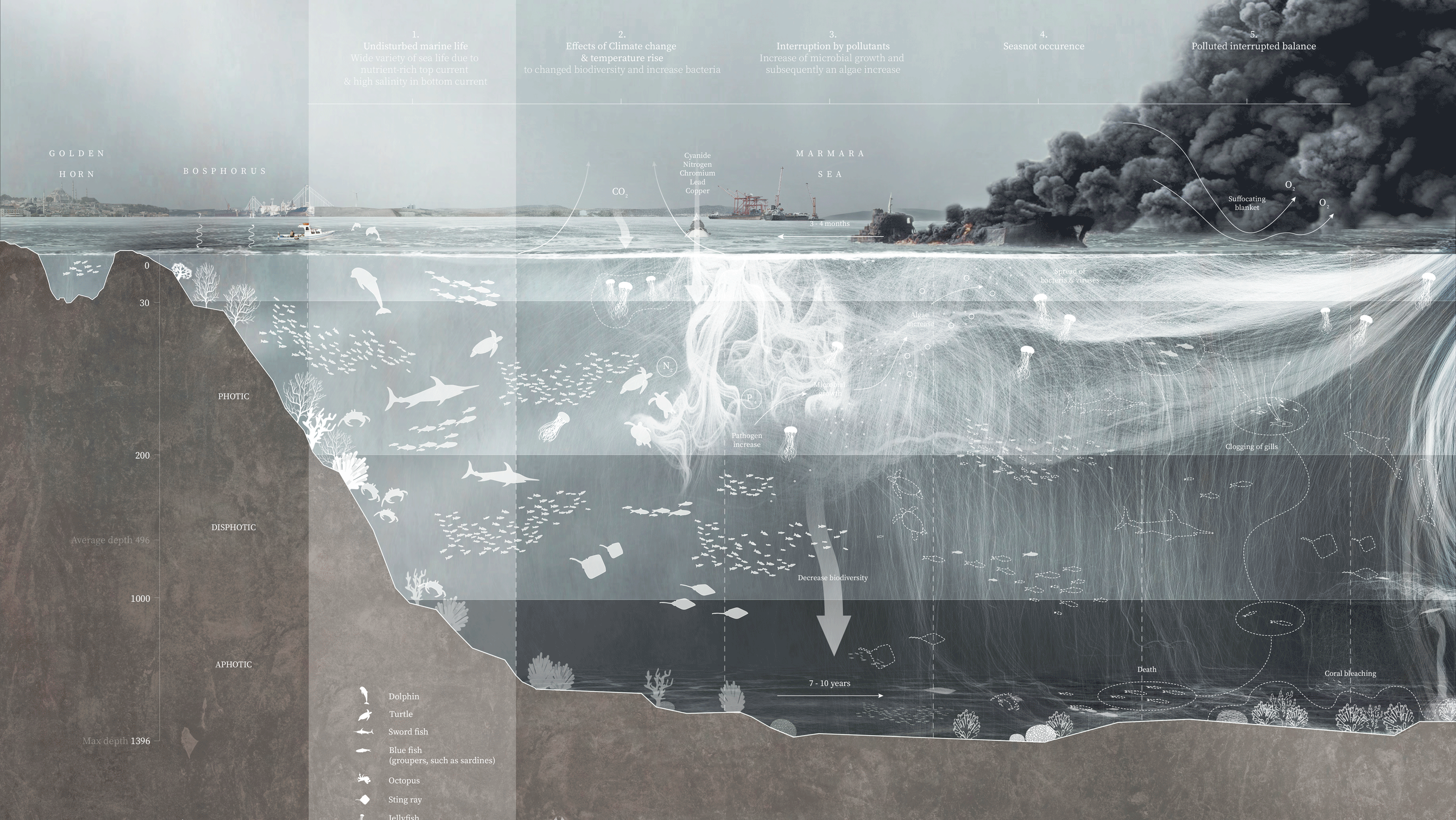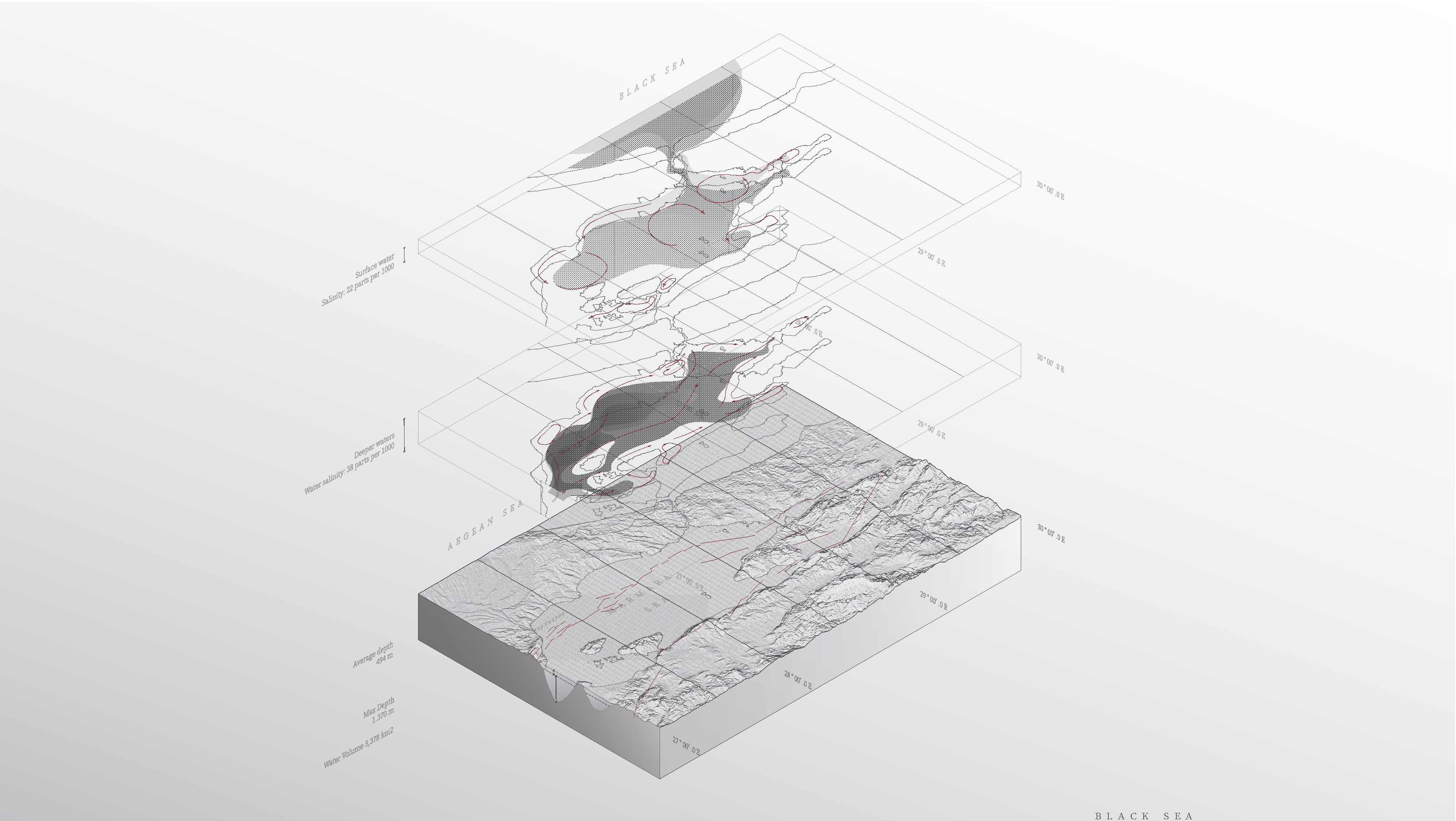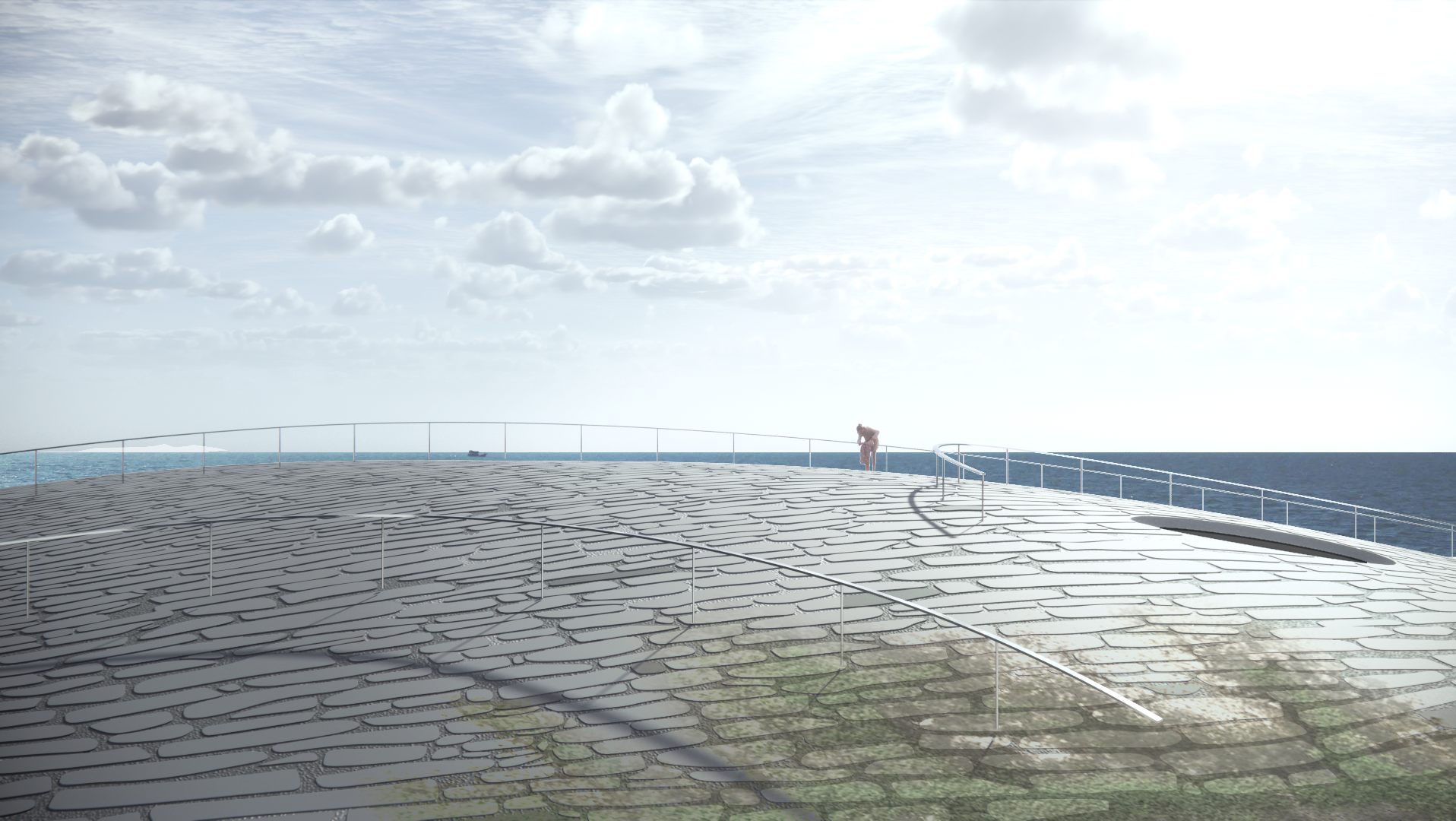Spiegelkirche: Re-imagining the Archive
Re-imagining the Archive Spiegelkirche is a research questioning the societal role of the church in modern society. Here the church is seen an archive of social values of a society. It captures and embodies beliefs and creates spiritual fulfillment for the individual being. Churches have played a fundamental social role in city life in Hamburg in the past. They have carried communities by sharing food, giving shelter and creating a place for exchange of social relations.
With the increase of individualism and not necessary a decrease in religious beliefs but a personalized approach to spiritual ideas, Spiegelkirche responds to the question how to embody a universal place that captures the same spirit. At the same time, the building offers two functions to the public life of Hamburg: a public bathhouse to cleanse the mind as indivual, and a community garden with restaurant creating a place of social gathering to share stories, thoughts and food. This design is inspired by the typology of a church, but it is not a church. It is a rflection of its archival values, valueing both community and individual
The program of the building is inspired by Hamburg’s strong cultural-historic tradition of churches in the city. Hamburg is built around its Hanseatic churches. The Gothic churches still have a very strong physical presence in the public realm. The design took inspiration from the very first churches that were built in Hamburg, when the Scandinavians ruled this part of Germany. The very first churches were made from timber and built in Scandinavian tradition. They were later replaced by structural brick- or concrete buildings. This duality in time and materiality can be found back in the design through the concrete base with the two timber roofs.
Completion: January, 2021
Program: Public bathhouse & communal restaurant
Site: Hamburg, Germany
Academia: TU Delft, The Netherlands. Master MSc 1: Architectural Design Crossovers design studio
Tools: Rhino, Enscape, Illustrator, Photoshop, InDesign
2. Interior perspective of the community space
The Purgatory, Dante (Image: Ugo Foscolo, Purgatorio, La Commedia di Dante Allighieri , Padua, 1822)
4. Section of the public bath house, showing all three main temperature zones and subsequently its difference in water experiences
5. Building site plan, facing the Lohsepark in Hamburg, (DE)




